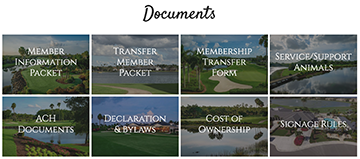5681 Baltusrol Ct 2B, Sanibel, FL 33957
For Sale $849,000


















































Request Club Info by Email
Calculate Your Payment
Heritage Palms Rental Documents and Rules
Like this listing?
Contact the Listing Agent directly:
Listing Agent: Brendan Albright
Agent Phone:
239-850-5408
Agent Email:
brendan@stkrealestate.com
Share Property
Save Property
Experience coastal elegance at this Heron at the Sanctuary Condo, offering breathtaking golf course views that culminate over a sparkling lake nestled between the 9th and 17th fairways. Located in the prestigious Sanctuary Golf Club community, perfectly positioned on the desirable sunny-side of the building, this 3-bedroom, 2.5 bath condo exudes coastal charm and is offered tastefully furnished. The spacious lanai invites you to savor vibrant sunsets and tranquil wildlife preserve vistas. The chef’s kitchen impresses with stainless-steel Viking appliances, white quartz countertops, a wine cooler, and oversized double sinks. The primary suite, with sweeping fairway views, includes a cozy lounge area, while the spa-like bathroom boasts dual sinks, a jetted tub, and a walk-in shower. Soaring 10-foot ceilings enhance the airy living room, where 8-foot sliders and expansive windows flood the space with natural light. Generous guest bedrooms share a beautifully updated bathroom, complemented by a chic powder room. Impact-rated glass windows, new a/c system installed in 2023 and a private garage complete this exceptional island sanctuary.
Bathtub
Tray Ceilings
Dual Sinks
Entrance Foyer
Family Dining Room
Living Dining Room
Pantry
Separate Shower
Cable Tv
Walk In Pantry
Pool
Management
Taxes: $11,769.00
Tax Year: 2024
HOA Fee 1: $1,150.00
HOA Fee 2: $5,484.00
HOA Frequency 1: Annually
HOA Frequency 2: Quarterly
Security High Impact Doors
None
Dryer
Dishwasher
Disposal
Ice Maker
Microwave
Range
Refrigerator
Refrigerator With Ice Maker
Wine Cooler
Washer
Y
Building Description: Traditional, Low Rise
Building Design: Low Rise (1-3 Floors)
MLS Area: Si01 - Sanibel Island
Total Square Footage: 2,818
Total Floors: 3
Water: Public
Construction: Block, Concrete, Stucco
Short Sale: No
Date Listed: 2025-06-16 13:24:01
Pool Description: Community
Furnished: Furnished
Windows: Impact Glass
Parking: Detached, Garage, Guest
Garage Spaces: 1
Flooring: Tile, Wood
Roof: Built Up, Flat, Metal
Heating: Central, Electric
Cooling: Central Air, Ceiling Fans, Electric
Storm Protection: Impact Glass, Impact Resistant Doors
Security: Key Card Entry, Elevator Secured
Laundry: Inside
Irrigation: Municipal
Pets: Call, Conditional
Restrictions: Architectural, Deed Restrictions, No Lease
Sewer: Public Sewer
Lot Desc.: Rectangular Lot, Cul De Sac
Amenities: Pool, Management
Listing Courtesy Of: Pfeifer Realty Group Llc
brendan@stkrealestate.com
Experience coastal elegance at this Heron at the Sanctuary Condo, offering breathtaking golf course views that culminate over a sparkling lake nestled between the 9th and 17th fairways. Located in the prestigious Sanctuary Golf Club community, perfectly positioned on the desirable sunny-side of the building, this 3-bedroom, 2.5 bath condo exudes coastal charm and is offered tastefully furnished. The spacious lanai invites you to savor vibrant sunsets and tranquil wildlife preserve vistas. The chef’s kitchen impresses with stainless-steel Viking appliances, white quartz countertops, a wine cooler, and oversized double sinks. The primary suite, with sweeping fairway views, includes a cozy lounge area, while the spa-like bathroom boasts dual sinks, a jetted tub, and a walk-in shower. Soaring 10-foot ceilings enhance the airy living room, where 8-foot sliders and expansive windows flood the space with natural light. Generous guest bedrooms share a beautifully updated bathroom, complemented by a chic powder room. Impact-rated glass windows, new a/c system installed in 2023 and a private garage complete this exceptional island sanctuary.
Property Details
Price: $849,000
Sq Ft: 2,565
($331 per sqft)
Bedrooms: 3
Bathrooms: 2
Partial Baths: 1
Unit On Floor: 2
City: Sanibel
County: Lee
Type: Condo
Development: The Sanctuary
Subdivision: Heron At The Sanctuary Iii
Acres: 0.15
Year Built: 1998
Listing Number: 225053651
Status Code: A-Active
Taxes: $11,769.00
Tax Year: 2024
Garage:
1.00
Furnishings: Furnished
Pets Allowed: Call,Conditional
Total Recurring Fees: $23,086
Interior Features:
Bathtub
Tray Ceilings
Dual Sinks
Entrance Foyer
Family Dining Room
Living Dining Room
Pantry
Separate Shower
Cable Tv
Walk In Pantry
Amenities:
Pool
Management
Financial Information:
Taxes: $11,769.00
Tax Year: 2024
HOA Fee 1: $1,150.00
HOA Fee 2: $5,484.00
HOA Frequency 1: Annually
HOA Frequency 2: Quarterly
Exterior Features:
Security High Impact Doors
None
Equipment:
Dryer
Dishwasher
Disposal
Ice Maker
Microwave
Range
Refrigerator
Refrigerator With Ice Maker
Wine Cooler
Washer
View:
Y
Additional Information:
Building Description: Traditional, Low Rise
Building Design: Low Rise (1-3 Floors)
MLS Area: Si01 - Sanibel Island
Total Square Footage: 2,818
Total Floors: 3
Water: Public
Construction: Block, Concrete, Stucco
Short Sale: No
Date Listed: 2025-06-16 13:24:01
Pool Description: Community
Furnished: Furnished
Windows: Impact Glass
Parking: Detached, Garage, Guest
Garage Spaces: 1
Flooring: Tile, Wood
Roof: Built Up, Flat, Metal
Heating: Central, Electric
Cooling: Central Air, Ceiling Fans, Electric
Storm Protection: Impact Glass, Impact Resistant Doors
Security: Key Card Entry, Elevator Secured
Laundry: Inside
Irrigation: Municipal
Pets: Call, Conditional
Restrictions: Architectural, Deed Restrictions, No Lease
Sewer: Public Sewer
Lot Desc.: Rectangular Lot, Cul De Sac
Amenities: Pool, Management
Map of 5681 Baltusrol Ct 2B, Sanibel, FL 33957
Listing Courtesy Of: Pfeifer Realty Group Llc
brendan@stkrealestate.com
